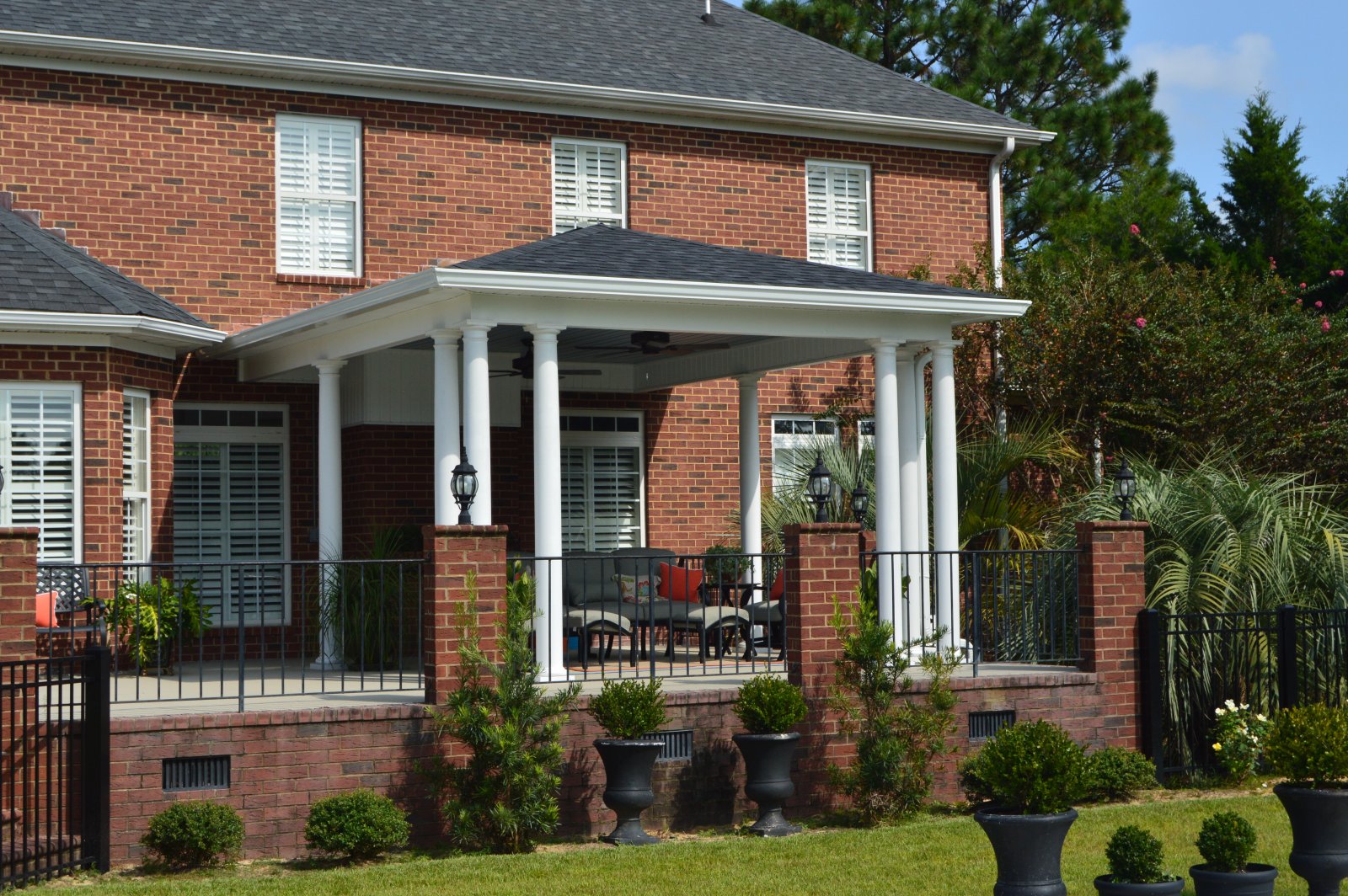Stock Plans for Houses by Southern Home Designs
Specializing in Residential & Commercial Designs
Southern Home Design now offers stock plans. These are plans that have been designed by our firm and can be modified to meet the needs of your family and lifestyle. If you see a plan that appeals to you but you would like modifications made, feel free to ask questions. We will be happy to discuss with you whatever modifications are needed to customize a plan just for you and your family. Our plans are available to homeowners, builders and developers.
Plans are added weekly. Please visit often and see if we have added something for you!
All plans are copyrighted and are the property of Southern Home Design, LLC.
Stock House Plans for 1200 - 2499 Sq Ft Homes
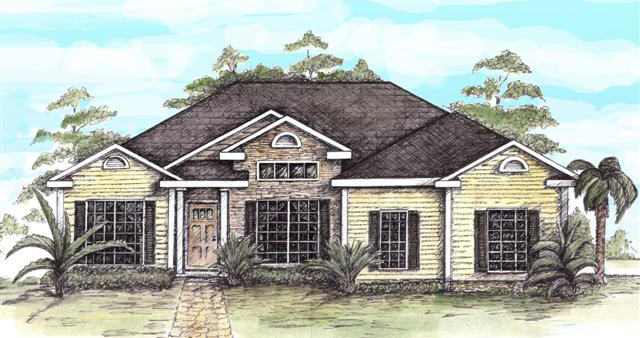
The Cherokee • 1508 SQ FT
- 3 Bedrooms
- 2 Baths
- Spacious Great Room With Gas Logs
- Formal Dining Room
- Breakfast Area
- 20'-7" x 16'-0" Garage
- Deck
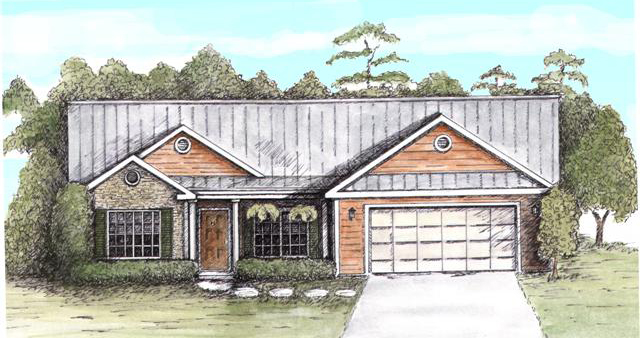
The Lee • 1550 SQ FT
- 3 Bedrooms
- Family Room With Gas Logs
- 2 Baths
- 24'-0" x 8'-0" Deck
- XOpen Dining RoomXXXX
- Covered Front Porch
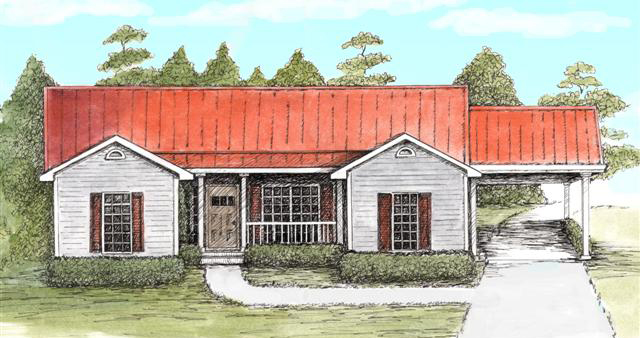
The Newberry • 1396 SQ FT
- 3 Bedrooms
- 2 Baths
- Family Room With Gas Logs
- 12'-7" x 23'-3" Carport
- 21' x 8'-0" Deck
- Covered Front Porch
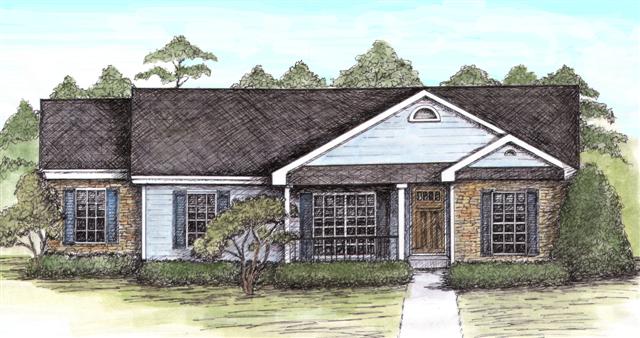
The Sumter • 1552 SQ FT
- 3 Bedrooms
- 2 Baths
- Open Dining Room With Columns
- Pantry
- Breakfast Area
- 27'-7" x 21'-0" Garage
- 25'-6" x 8'-0" Deck
- Covered Front Porch
Stock House Plans for 2500 - 3499 Sq Ft Homes
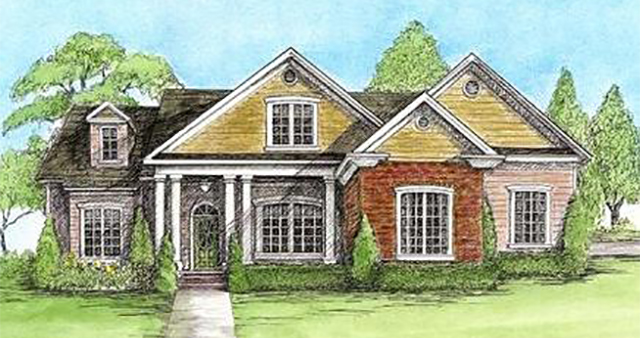
The Calhoun • 3241 SQ FT
- 4 Bedrooms
- 3 1/2 Baths
- Keeping Room
- Screen Porch
- Deck
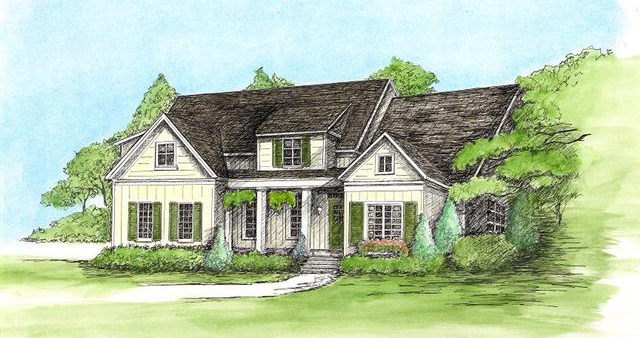
The Kershaw • 2955 SQ FT
- 3 Bedrooms
- Large Deck
- 2 Car Garage
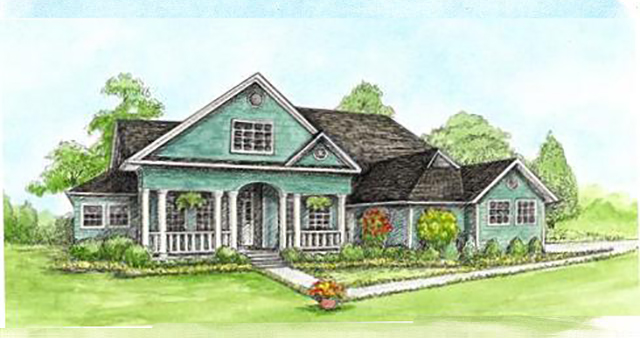
The Lexington • 2650 SQ FT
- 3 Bedrooms
- Computer Room
- Study
- Great Room
- Family Room
- Large Deck
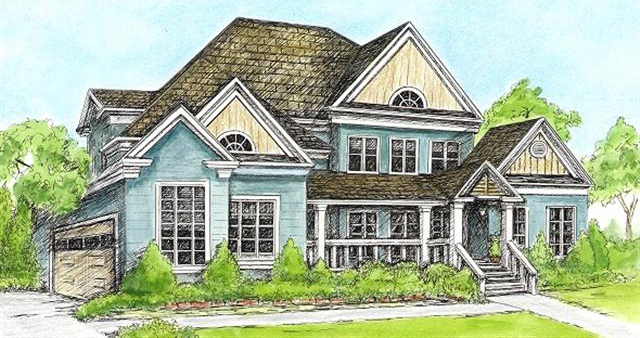
The Marlowe • 2805 SQ FT
- 3 Bedrooms
- 9' Ceiling On First Floor
- Large Porch Off Kitchen
- Large Windows In Great Room
Stock House Plans for 3500+ Sq Ft Homes
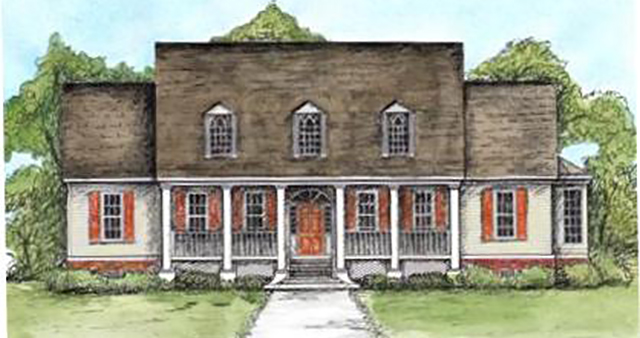
The Robinson • 3835 SQ FT
- 3 Bedrooms
- Game Room
- Large Family Room
- 2 Car Garage
Stock Plan Pricing
Important Information: Please Read
- Before you order plans please check with all parties involved, Builder, Lender, and Permitting Dept.. This will help you determine how many sets of plans are needed for your project.
- We do not offer material list. Check with your builder or the local building materials supplier.
- Our plans include Foundation Plan, Floor plan, Electrical Plan, four Elevations, Roof Plan, Typical Wall Section/Sections. Please view our "about us" page for more information.
- All plans provided by Southern Home Design are drawn to the International Residential Building Code (IRC).
- We are not responsible for any other local building codes.
- All sales are final and no refunds or exchanges will be made. Please review plans carefully before purchasing.
Southern Home Design, LLC plans are sold through a license agreement for construction of a single home on one lot. A street address or lot number is required to complete the purchase of your plans. Any construction on another lot will require a separate plan license. You are also required to provide a copy of your site plan before we can complete your plan package.
| 1200 - 2499 SQ FT | 2500 - 3499 SQ FT | 3500+ SQ FT | |
|---|---|---|---|
| One Set (Study Set) ** Stamped Not For Construction** |
$350.00 | $350.00 | $350.00 |
| One Set/License Fee | $550.00 | $650.00 | $750.00 |
| Five Sets | $650.00 | $750.00 | $850.00 |
| Eight Sets | $750.00 | $850.00 | $950.00 |
| CAD File (DXF, DWG, CD, EMAIL) |
$900.00 | $999.99 | $999.99 |
| Additional Sets | $40.00 | $40.00 | $40.00 |
| Readable Reverse Set | $100.00 | $100.00 | $100.00 |
| Blueprints (24 x 36) | $3.00 per sheet | ||
| Update to IRC Code | $250.00 Min. Call for additional information. | ||
| Modifications Site Plans Garage/Carport Plans |
Billed at an hourly rate.......Call for pricing. $200.00 Min. Call for additional information. $300.00 Min. Call for additional information. |
||
| Custom Plans | Call for pricing and additional information | ||
| Shipping & handling: UPS Ground UPS Ground UPS Next Day |
$40.00 up to 8 sets $50.00 up to 8 sets $65.00 up to 8 sets |
||
|
|||
PRICING INFORMATION UPDATED ON AUG 26, 2010.
PRICES ARE SUBJECT TO CHANGE WITHOUT NOTICE.

